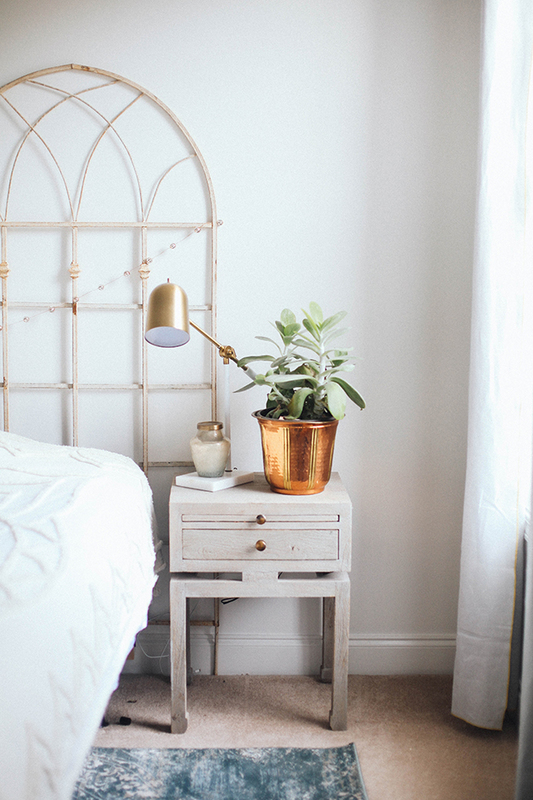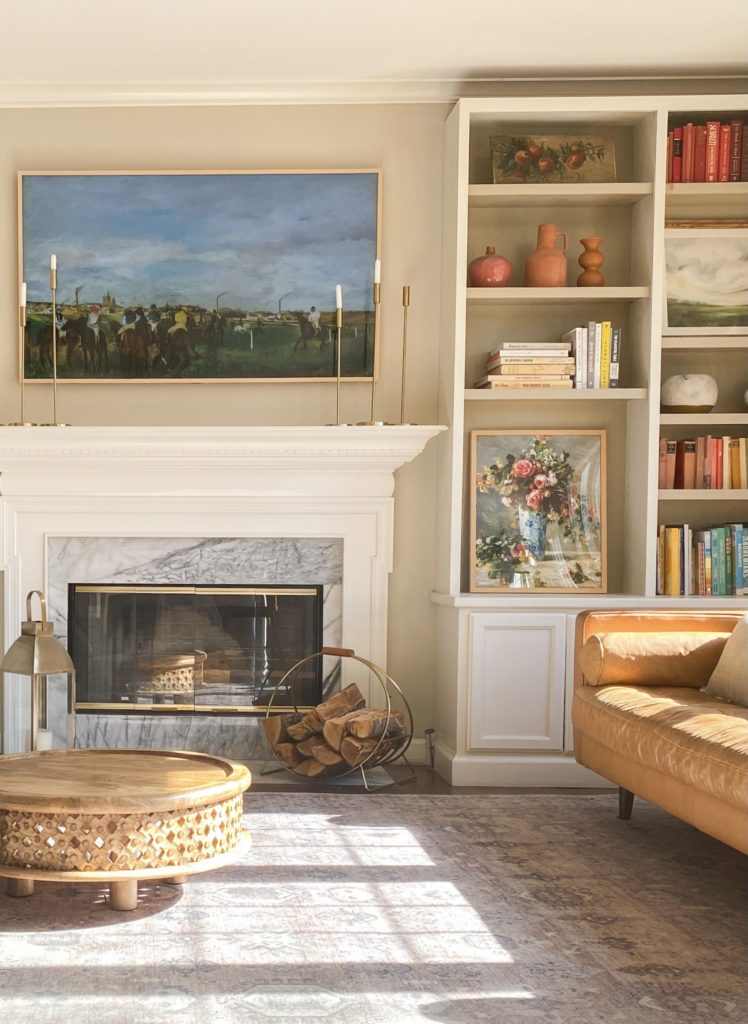This post is sponsored and paid for, by SunTrust Mortgage. All opinions are my own.

Last May we bought our first home here in GA, after 7 years of renting. It was something both Gabe and I worked hard for, and will never take for granted. I will get into how we saved for our first home another time, but for today I thought it would be helpful to cover how we determined what homes were worth considering, and which required a pass, as well as what we decided to DIY in our own home!
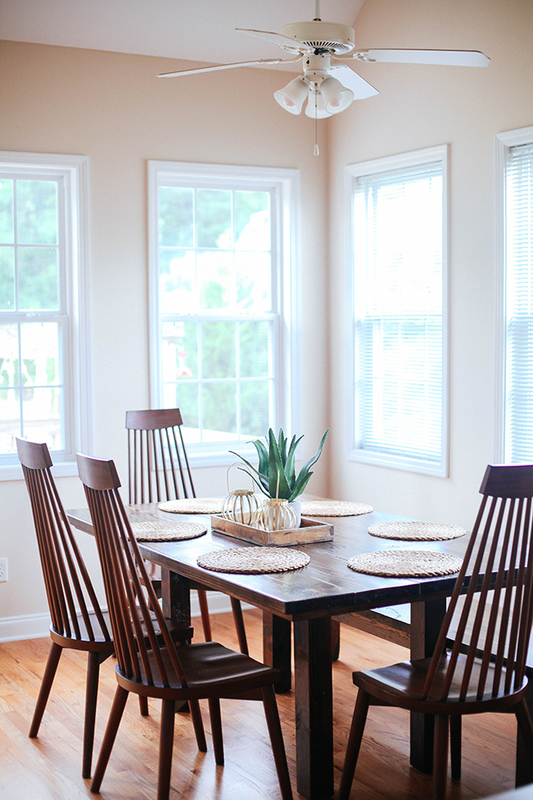
(dining room before)
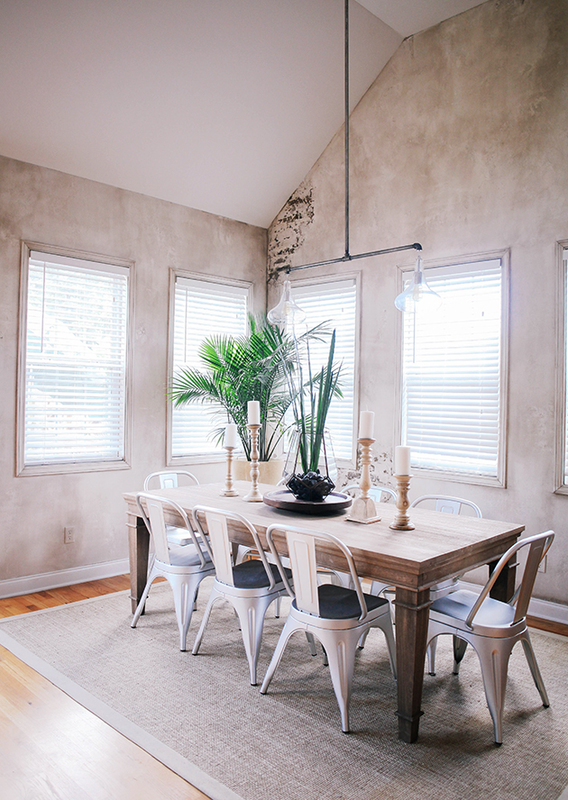


(before and after)
When we started the home search process I was pregnant with Azelie, and knew we had to make something happen fast because we simply were out of space in our rental home. We wrote down our budget and a top 3 priority list before hitting the market. We were looking for a flat backyard, a basement, and an open layout. We were a little flexible on location since we knew if we found the right house in the right neighborhood it would be worth a little extra commute if needed. Well, I wasn’t prepared for what we would find in our budget. It was disappointment after disappointment. I started to lose hope we would find our 3 key elements in one home. We persisted till the very end, and when we walked into our current home we made an offer on the spot. Since we had looked at what felt like hundreds of homes, we knew at this point we wouldn’t find anything better.

(bedroom before)

(master bedroom makeover – after)

The DIY List:
Some aspects of a home can be easily changed to fit your goals for the space on your own, and other aspects are not worth the DIY. Here is a quick list of things we have done or are currently working on in our own home to improve the space.
– Wall shelving – We were short on storage in this home, but this is an easy fix with wall shelves and furniture with storage. Gabe just finished up DIY double shelves on our high rise living room wall to add some visual dimension, but also extra storage for our art and books.
– Re-thinking rooms – Sometimes it helps to think outside the box. If you are short on closet space, is there another place you can store clothes? If you are short on pantry space, is there another way to add it in? We are currently finishing our basement and decided to portion off part of the space for a laundry room so that we could convert our current on into a pantry! The pantry size in the kitchen is bite – sized, and with 5 growing kiddos, we knew we needed more pantry space. Before we bought the home we knew we could change the laundry room off the kitchen into a walk in pantry. (We will share those photos soon!)
We also didn’t think we needed a dining room since we had a large open area off the kitchen for hosting large crowds. We converted the dining room of this house into a lounge room for additional living room space to enjoy, and it is by far one of our favorite places to hang out.
– Paint colors – this is the easiest way to change the mood of your home. Burgundy is one of my least favorite colors, but guess what color that dining room was when we walked in? A nice shade of burgundy with a ceiling fixture to match. This again, was not a deal breakers since I knew we could easily paint over the color and make it our own. We have also painted our living room, front door, bedroom, and dining room!
– Light fixtures – This is another small thing you can DIY that makes a big visual difference. Gabe was able to change out some of our light fixtures, and was even able to make our dining room light fixture. However, this is one thing that is inexpensive to have done if you want to switch out an old fixture for a new one.
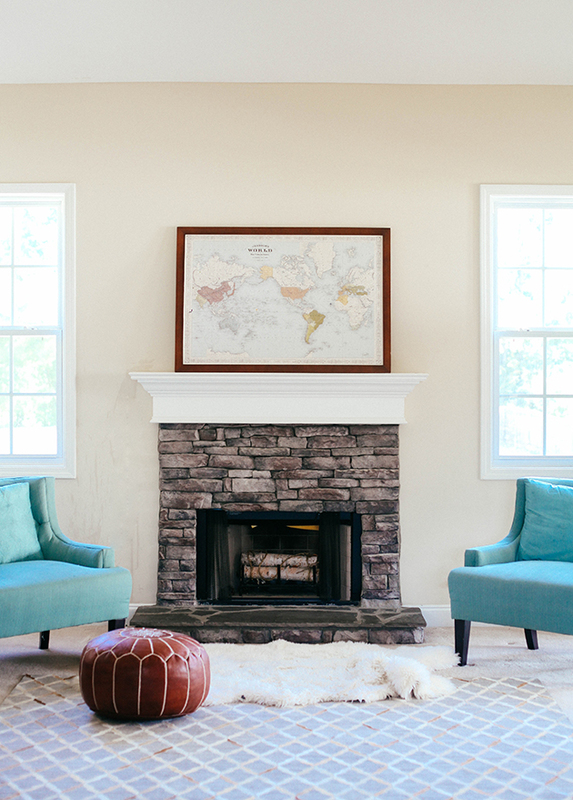
(fireplace before)

(fireplace after)
DIYs to avoid:
There are some things that may in theory seem like a great idea until you are half way in, and wonder what in the world you got yourself into. Some problems can be fixed with a good contractor, and others are just not even worth the time.
– Load bearing wall demo – We weren’t opposed to the idea of knocking down a wall or too if it meant improving the layout. We saw some homes that had a great kitchen that was boxed in. However, if a wall is load bearing there really isn’t much hope for an open kitchen.
– Plumbing – most plumbing changes shouldn’t be a DIY you attempt on your own. It doesn’t mean it has to be a deal breaker on a house, but most plumbing issues require a professional level of help to change.
– Electrical – It might be doable to switch out a light fixture, but switching locations of fixtures or re-routing wires is also something that most likely requires an electrician. We changed out fans for fixtures on our main floor, but when it came to installing canned lighting in the basement, we went with a contractor.
If your potential home has a running list of changes that you know you can’t DIY yourself, it’s worth doing the research for what those costs will add up to before making a bid. Often times the expenses can outweigh what it is worth.
There are so many questions I didn’t have the answers to when we first started thinking through buying a home a few years into our marriage. We quickly realized we didn’t have the funds, and the timing was not right. After learning more about things such as interest, escrow, closing costs, etc., we were able to prepare and save accordingly. I really like this easy download “Your Guide to Home Buying” that walks you through all of the questions to ask yourself and steps to take when buying your home. It was definitely worth the wait, since we ended up finding a home we hope to watch our children grow up in. What are some of the things you have attempted to DIY in your home? Have any funny DIY disasters? You know I love those;)
This post was sponsored, and paid for, by SunTrust Mortgage. All opinions are my own.


