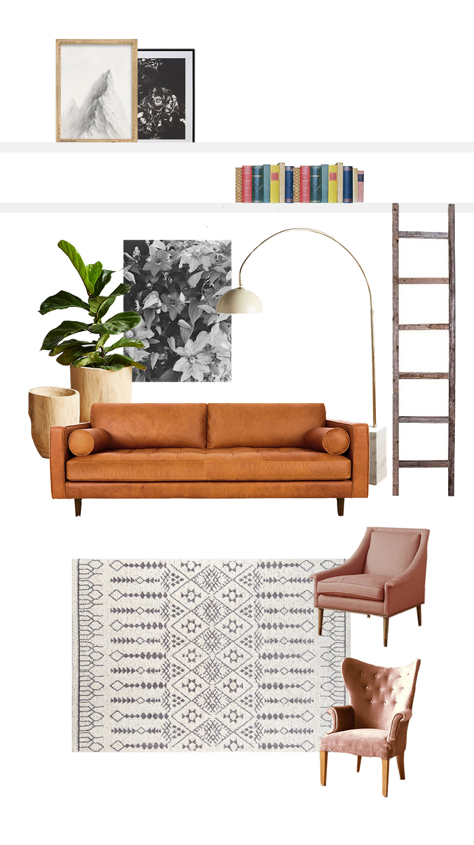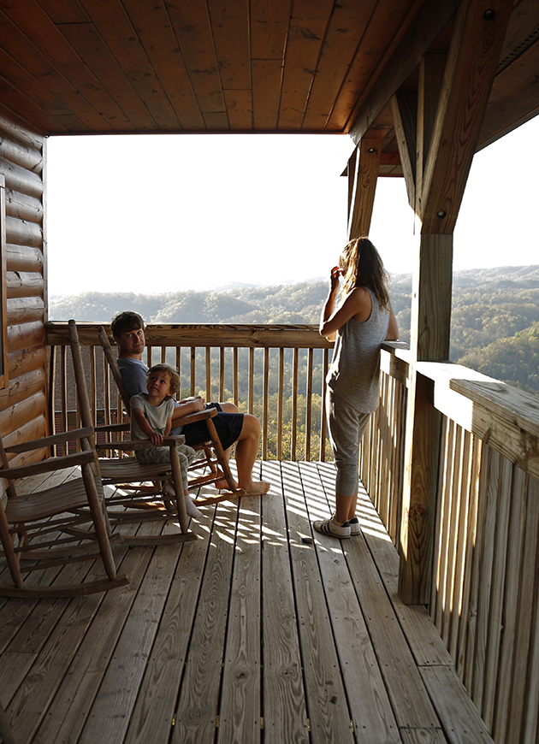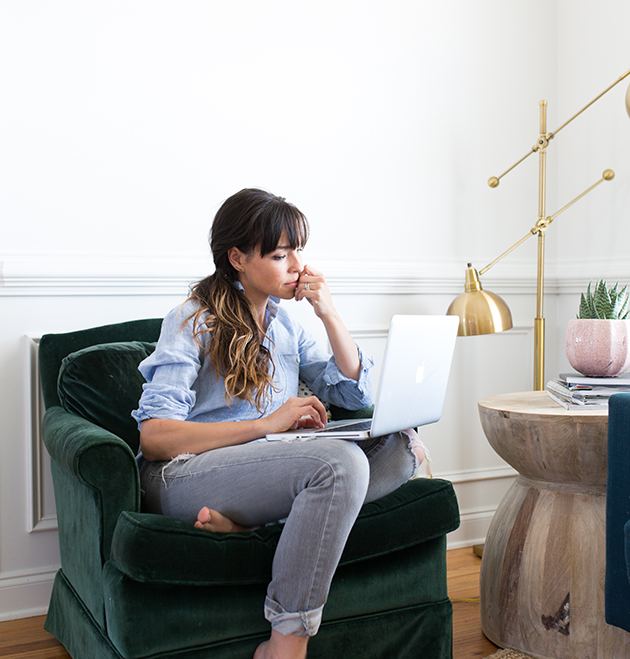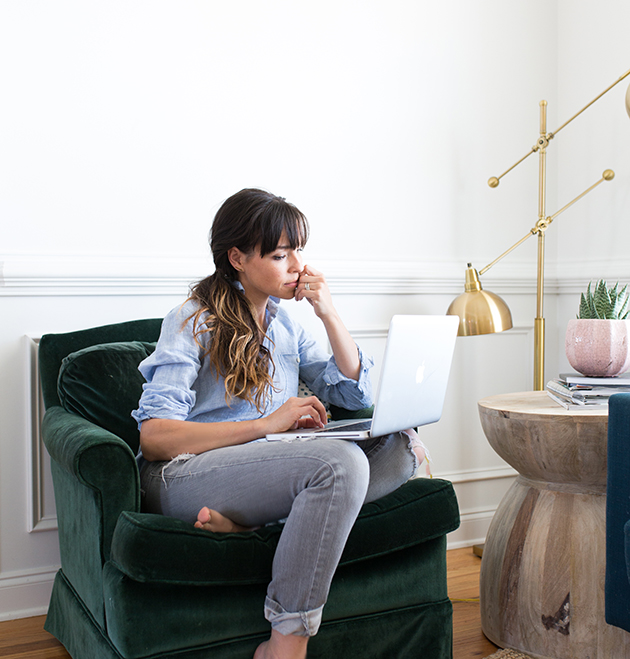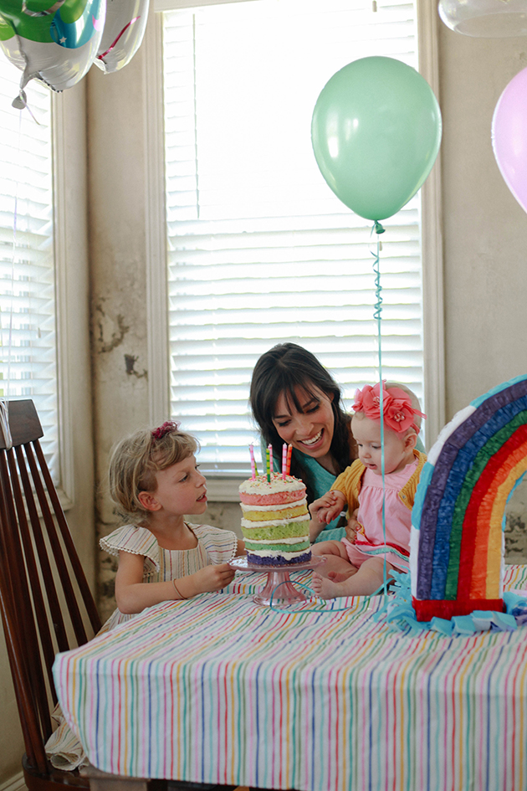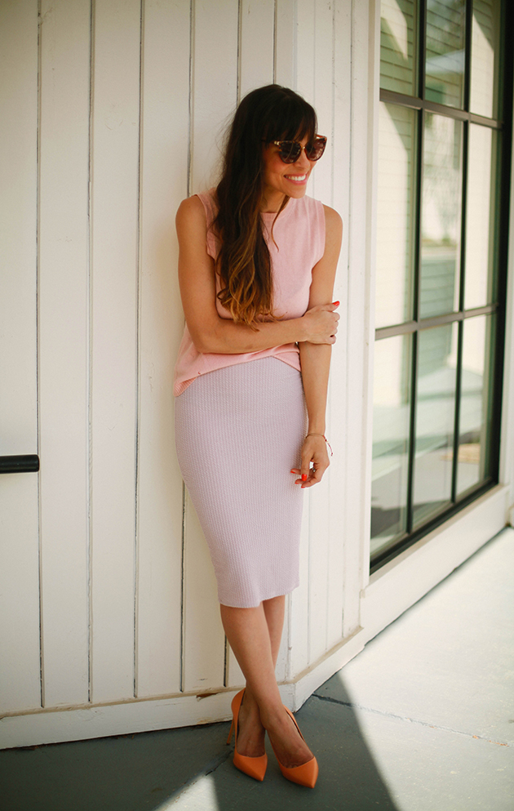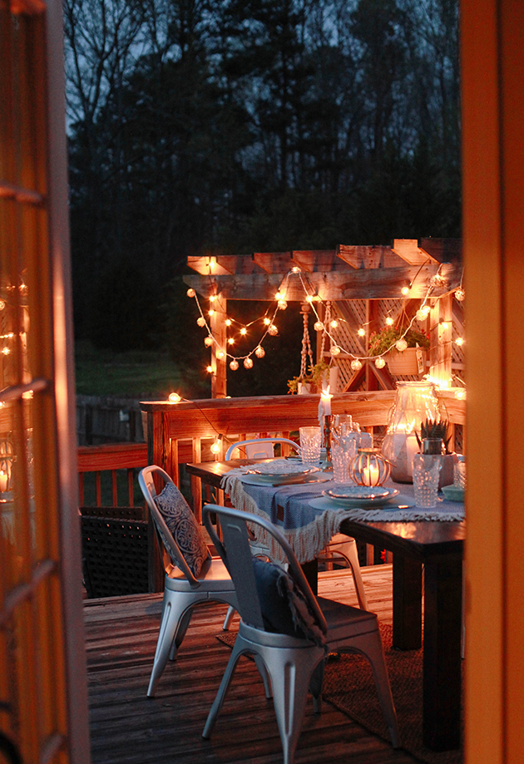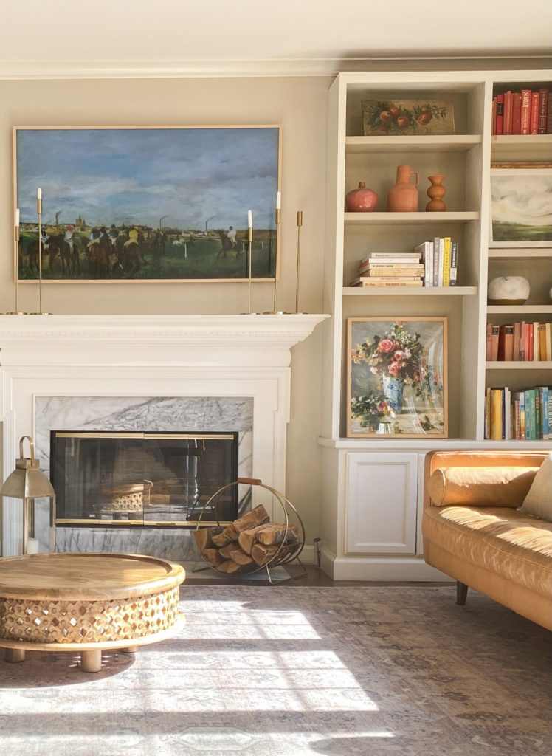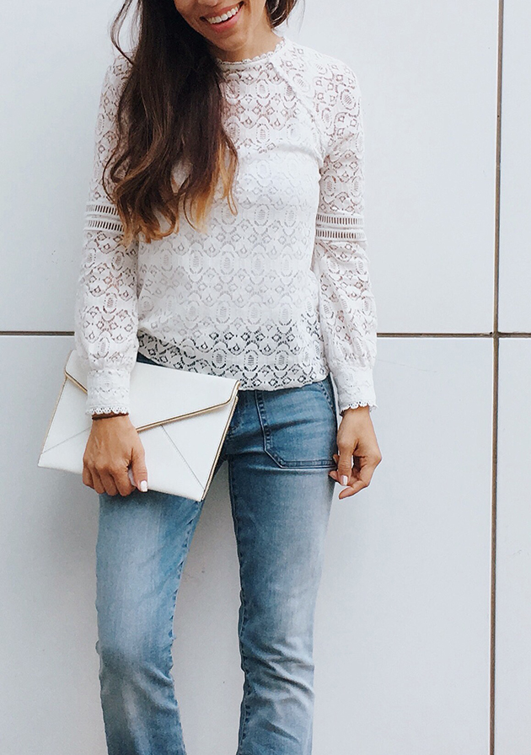
Gabe surprised me with tickets to see Ben Folds perform with the Atlanta Symphony Orchestra. Ben Folds music was the soundtrack of our dating years and the first dance song at our wedding. We were counting down the days for months to see him live, and guess who got called into jury duty the same date? I almost cancelled the sitter, but held out on the hope he would get off in time. Fighting for time in our marriage is more challenging now than ever, but it always is worth jumping the hurdles. Gabe made it back just in time for us to jet to the city, and we let the music take us back to the start.
Anyways, here are a few weekend style looks I posted on instagram from recent nights, and I thought it would be fun to do more splurge vs. save posts. Let me know if these are helpful at all… VIEW FULL POST


