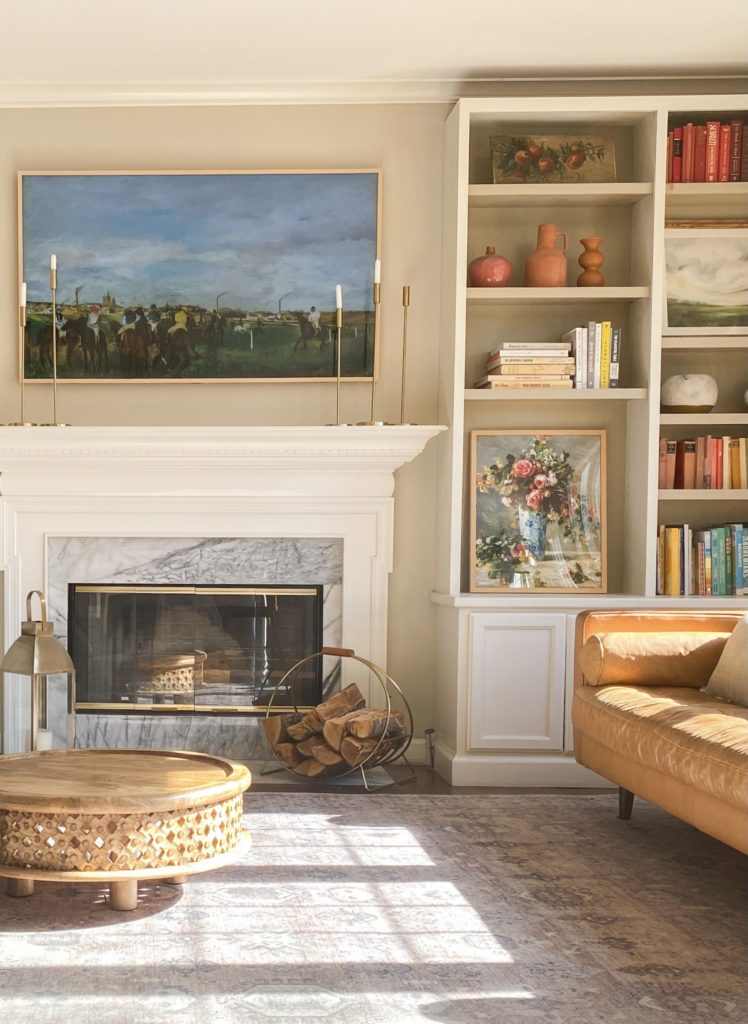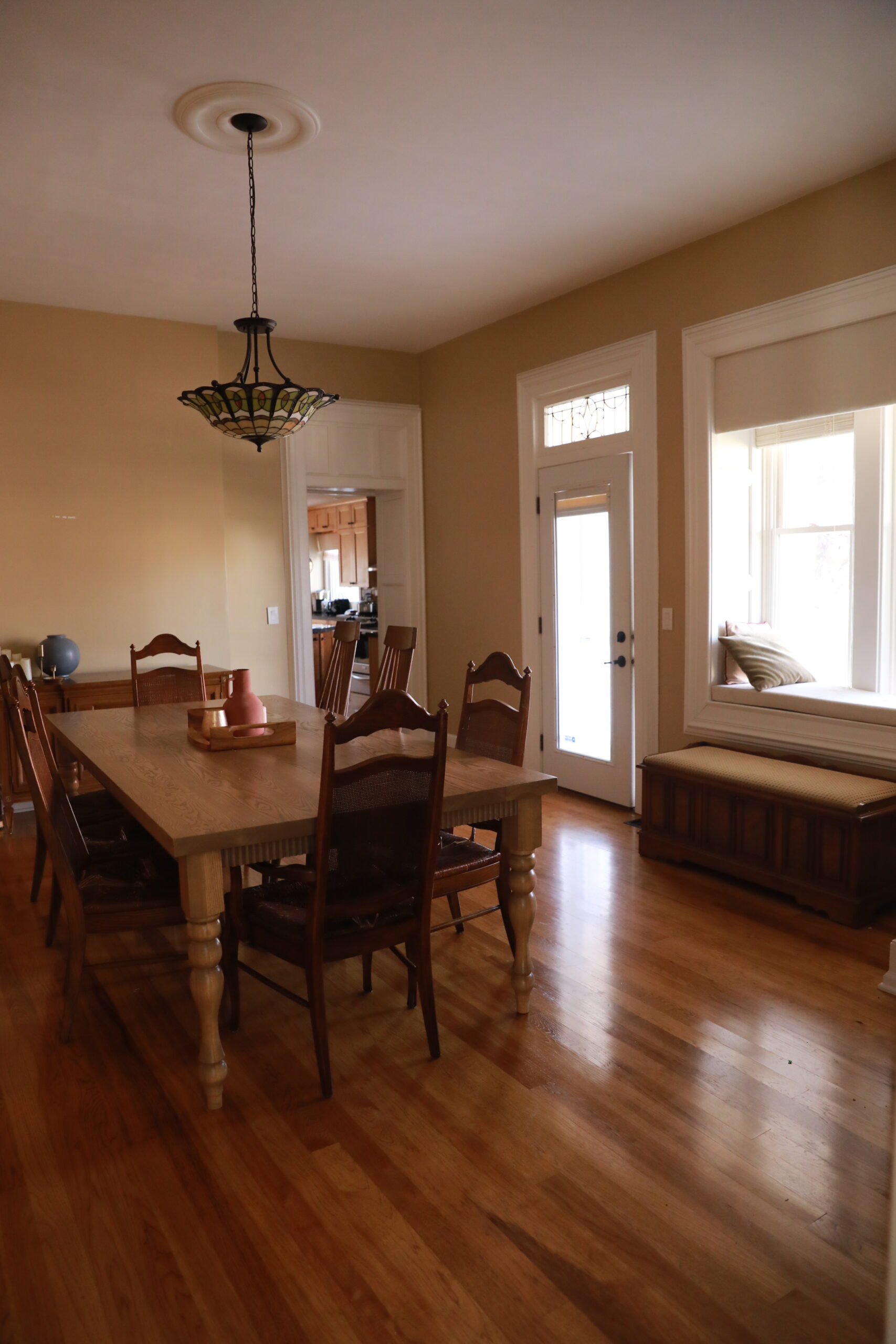
As we wrap up the living room, I am starting to make plans for our dining room! Before we ever start on a room I try to take time to think through how we want to use the space. This room has several doorways since it connects the living room and kitchen, and it also has entrances to the laundry room, our toddler’s bedroom (temporary set up), and the side porch. It is the center point of the maze so to speak! With this in mind, I came up with a few ideas.
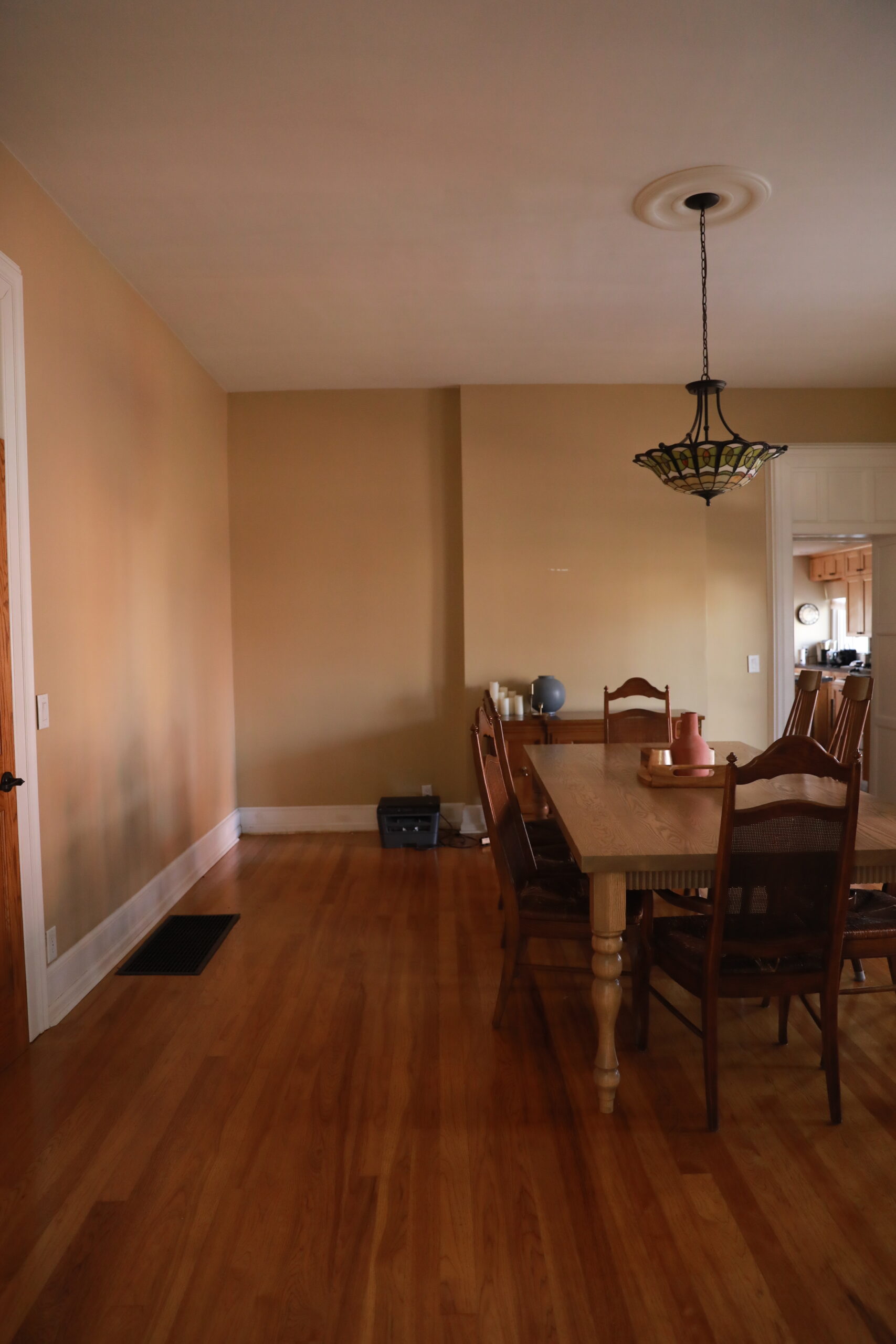
Italianate homes traditionally had landscape murals, and I love how captivating they can be! If there would be any room to try it in…this would be it. I found a place on etsy that can create custom sizes, and I absolutely love this scenic design. There are a few odd angles in this room due to the old blocked off staircase, but I believe the landscape mural will help it blend a little more. We will be installing chair railing + molding panels on the lower half of the walls to break up the very high ceilings. It doesn’t receive a ton of natural light either, so paint tones will be on the lighter spectrum.
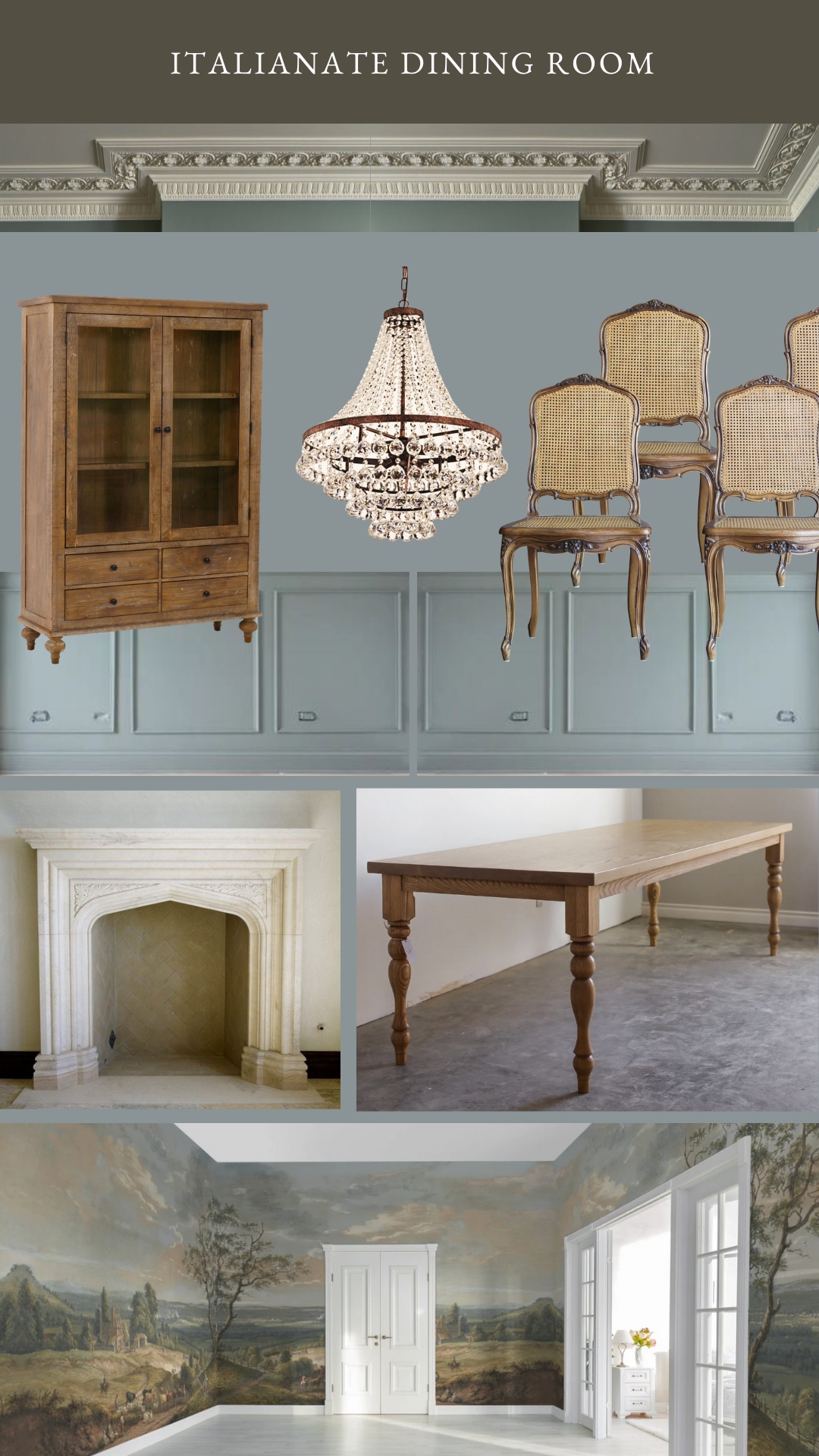
Dining cabinet // chandelier // dining table // wallpaper mural
I always create moodboards to get ideas out of my head and into a visual. It also helps me make adjustments to colors and elements in the room that do or don’t pair well together. This is a room where we eat together as a family every night, and where many holiday meals are shared. I want it to feel like a peaceful escape that also conjoins all other rooms by the way the colors flow. This is a project that feels risky, but also makes my heart skip a beat.
I researched different wallpaper mural options, and really loved this old scenic painting design. The company is very helpful with creating a mockup from the measurements you send, as well as a quote for custom projects.
I admit I am usually on the dreamer/optimistic side when it comes to design, so this time I came up with a plan B should plan A present too many expenses/complications….
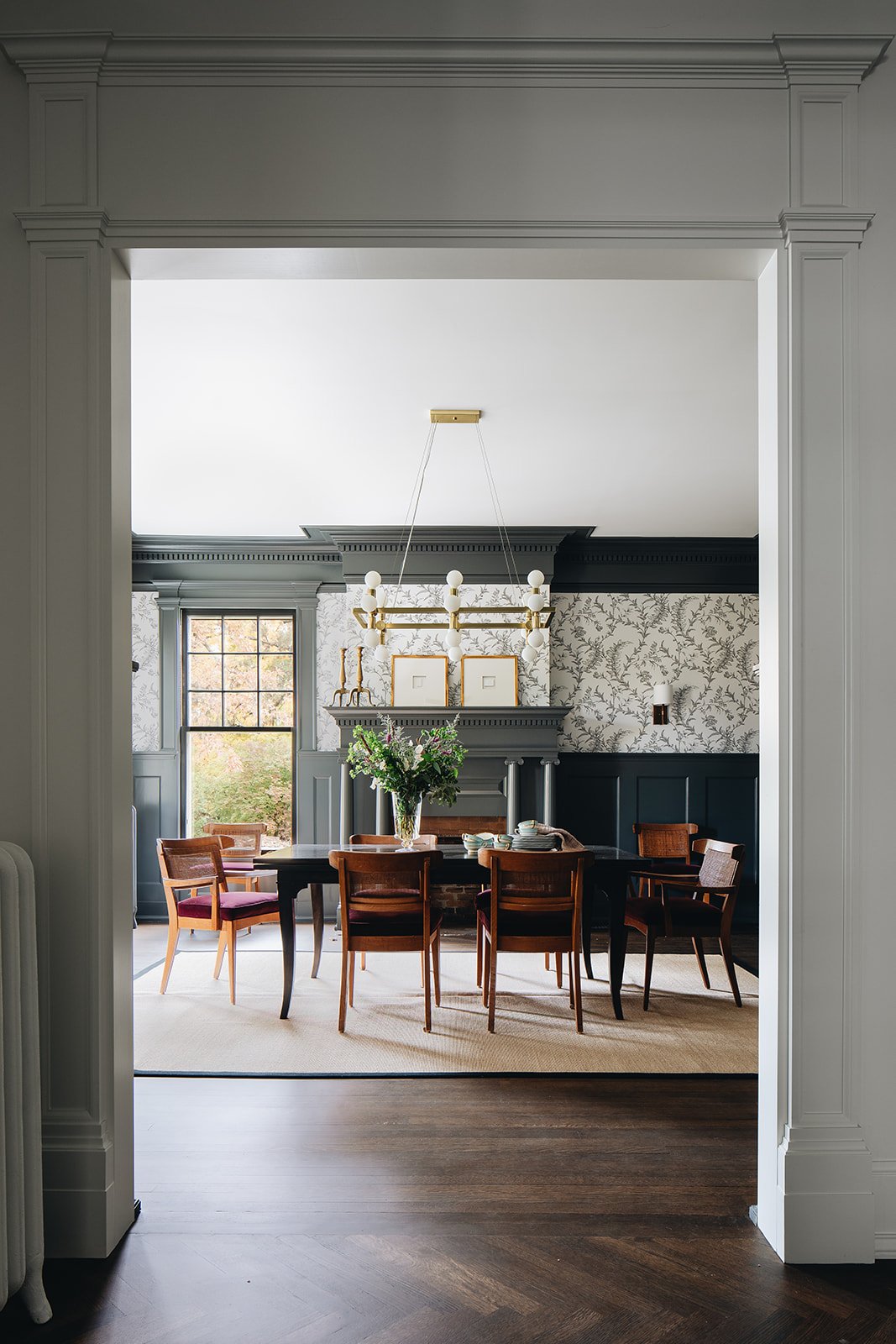
(design by Jean Stoffer)
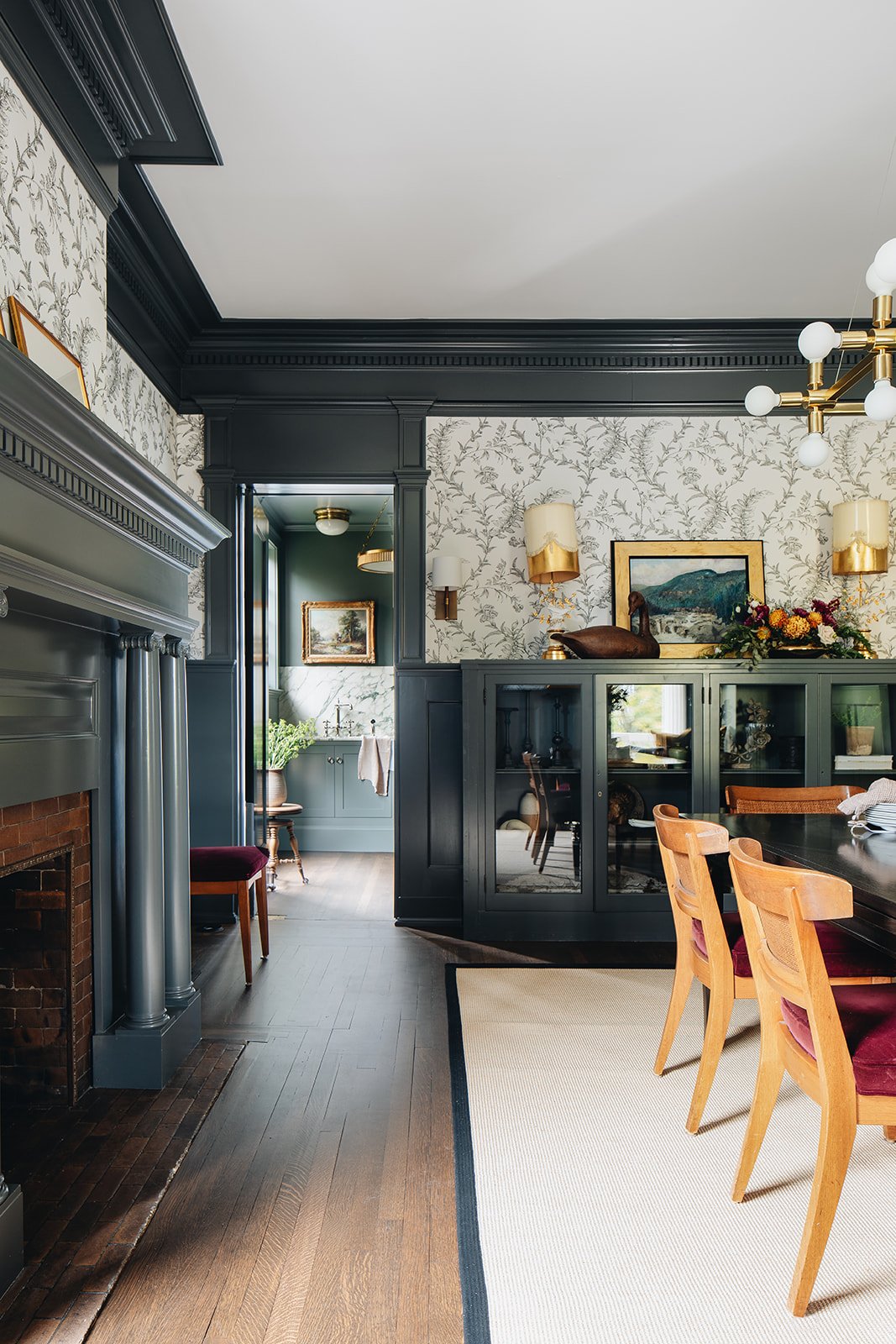
(design by Jean Stoffer)
Plan B – If the landscape mural proves to be too complicated, I would still like to use a lighter toned wallpaper to incorporate some color/pattern. A heavier crown molding and chair railing would minimize the areas needed to wallpaper, and would work well with all of our transom doorways. I need to test out some paint colors, but the board and batten areas of the wall will be a taupey white or a light grey blue.
Tackling a big room while pregnant and juggling many other balls in the air is something I have done before, and was quickly humbled. I am looking into costs for having the wallpaper installed this time around. I am accepting my limits;)
We are looking forward to sharing this project with you!

