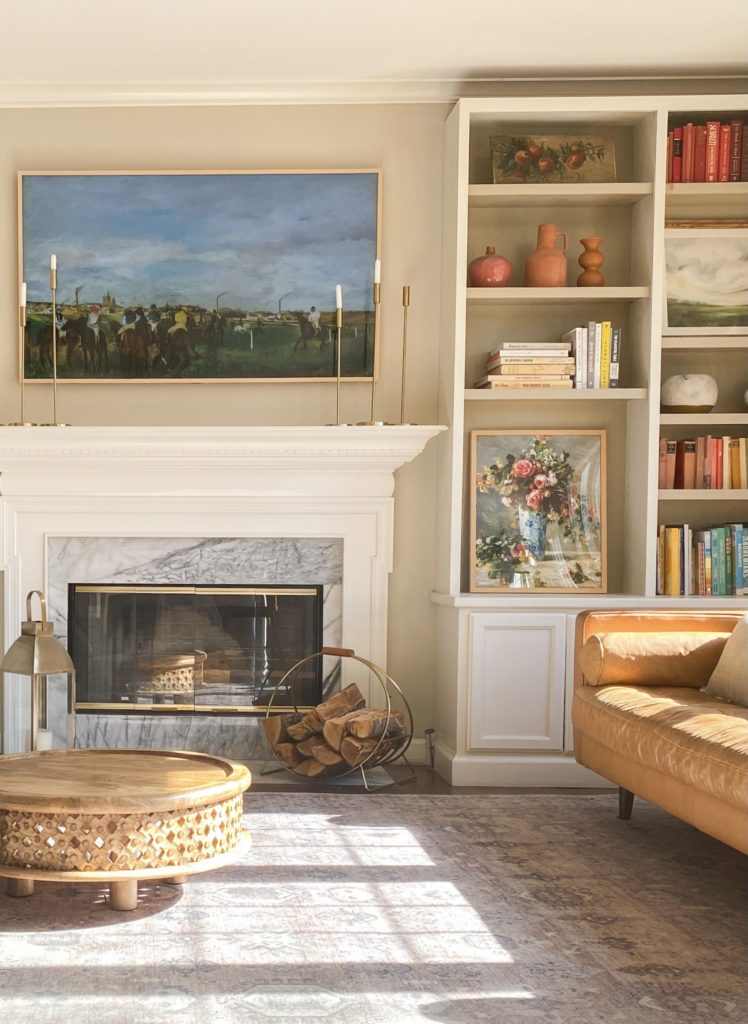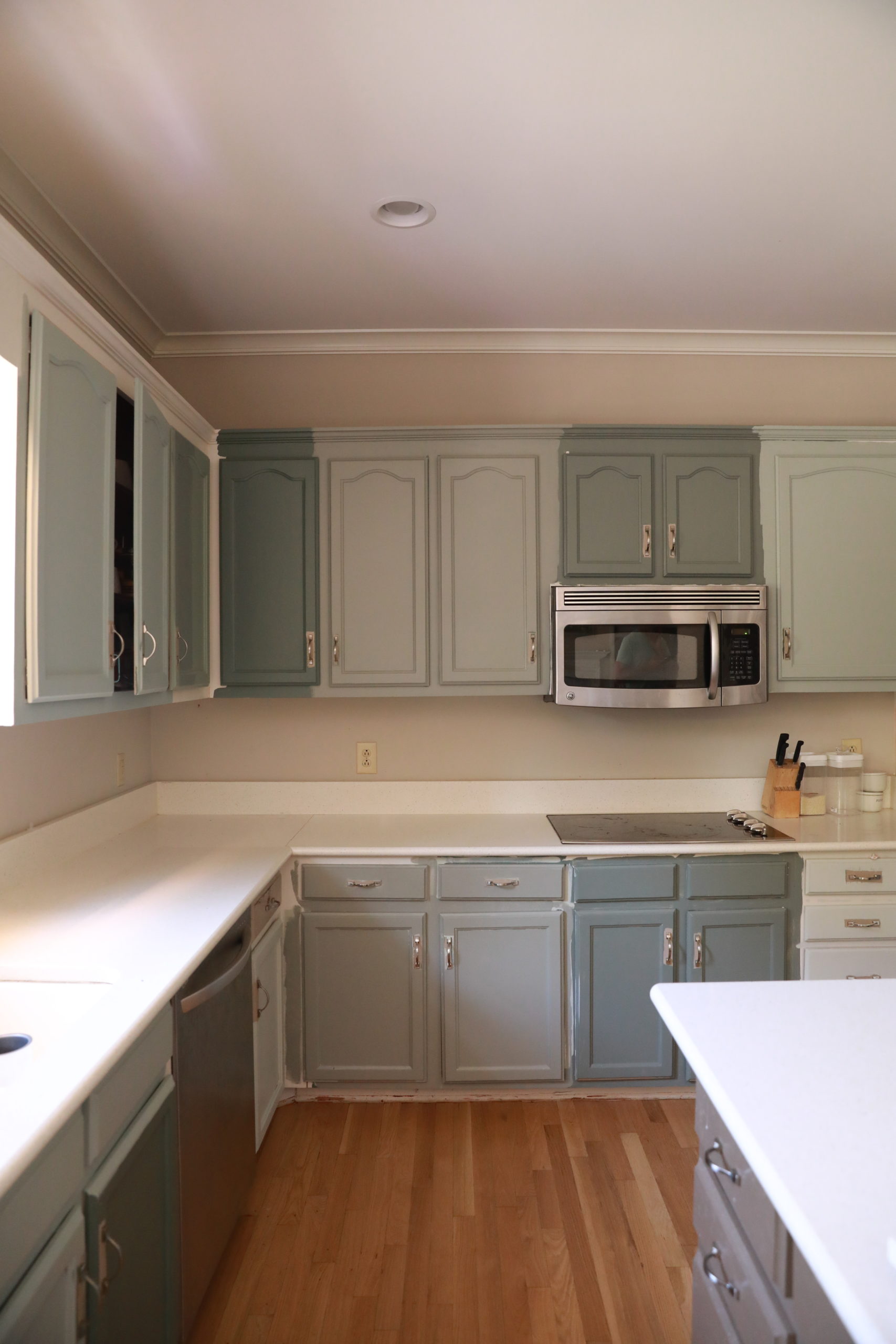
Well, after a year of planning, scheming, and dreaming….the kitchen renovation officially commences today. In many ways I am so glad we didn’t rush this process, and took the time to think through every detail. Since the kitchen is a place we spend so much time in, we wanted to make sure we really get it right. I admit when we started the design, I was naive to the amount of time and decisions involved in a gut renovation. Today I wanted to share a break down of what the timeline looks like because it all has to flow like a row of dominoes.
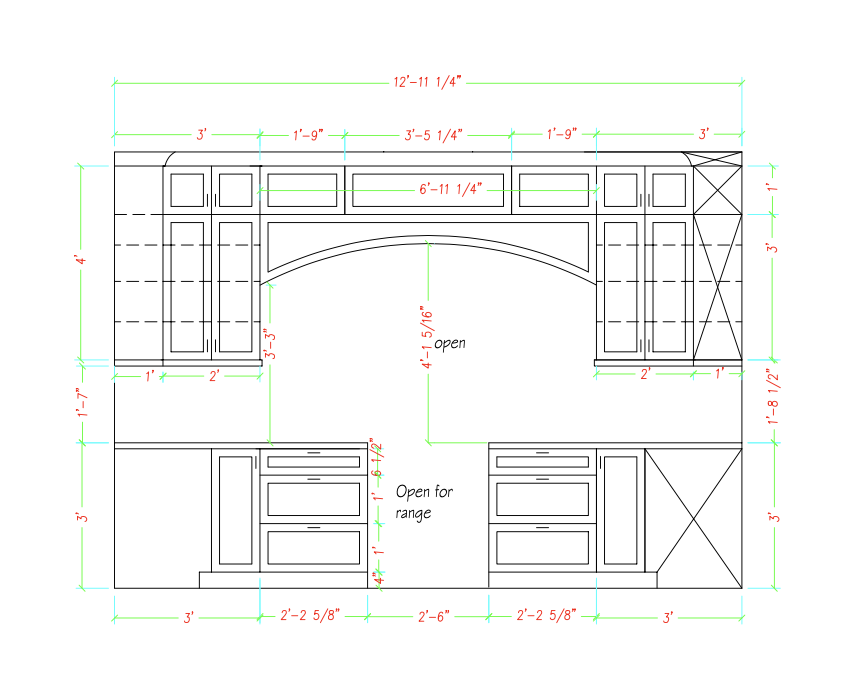
(A preview of the hood range design.)
Before scheduling contractors, detailed plans/elevations must be completed. We were able to work with Gabe’s mom on these since she is an expert in the field who has designed many spaces and kitchens. Our initial design ended up changing a few times before we finalized and sat down with our cabinet makers. This meeting is where we finalized plans, and got everything approved including the custom hood range design.
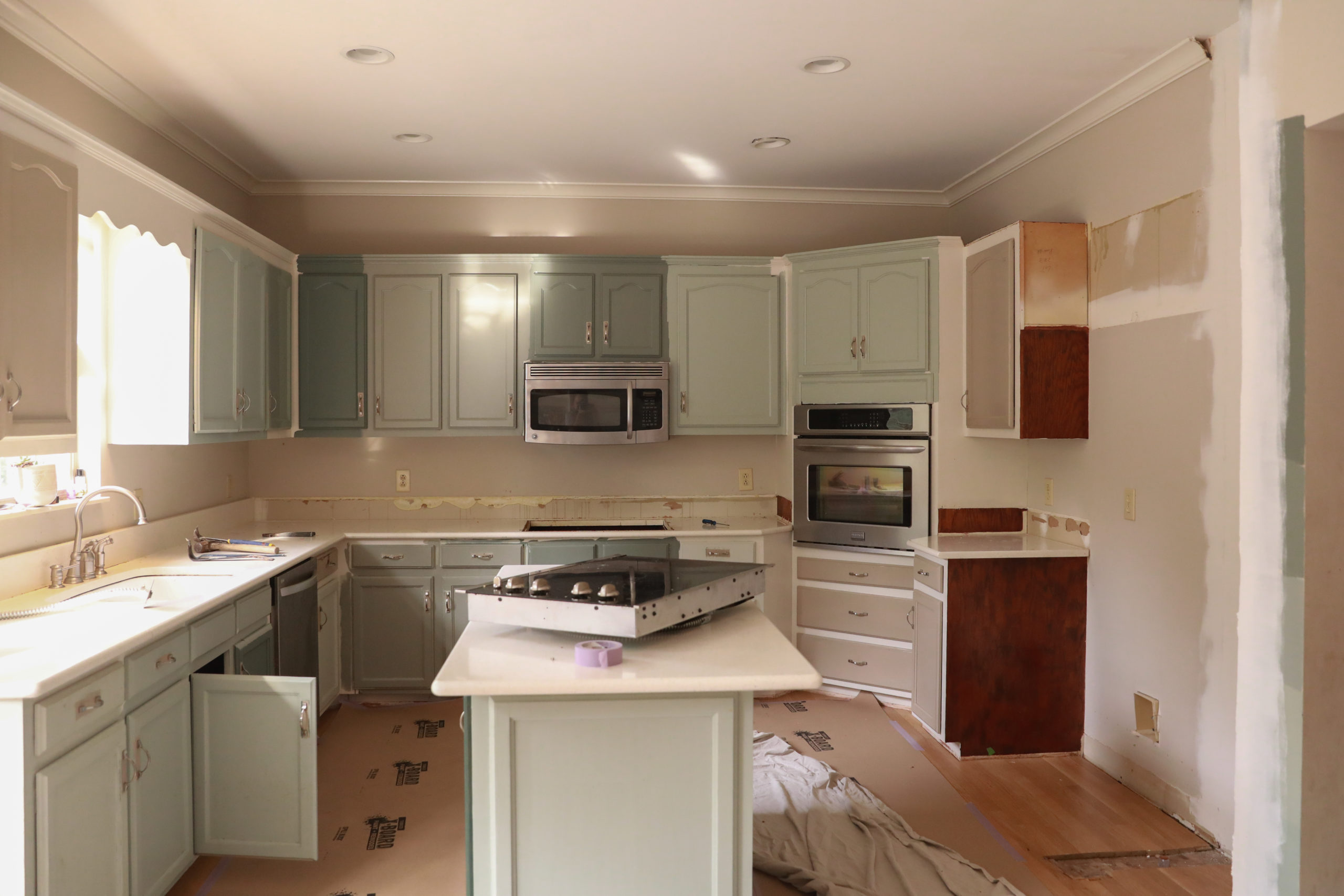
Week 1:
– Remove old cabinetry, sink, plumbing, and appliances. (We will be re-purposing a good deal of the cabinets to use on the workshop side of the garage.) This takes approximately 1 day)
– Scheduled electrician and plumber come to re-wire for appliances, add wiring for new lighting, adjust supply lines, switch out outlets, etc.
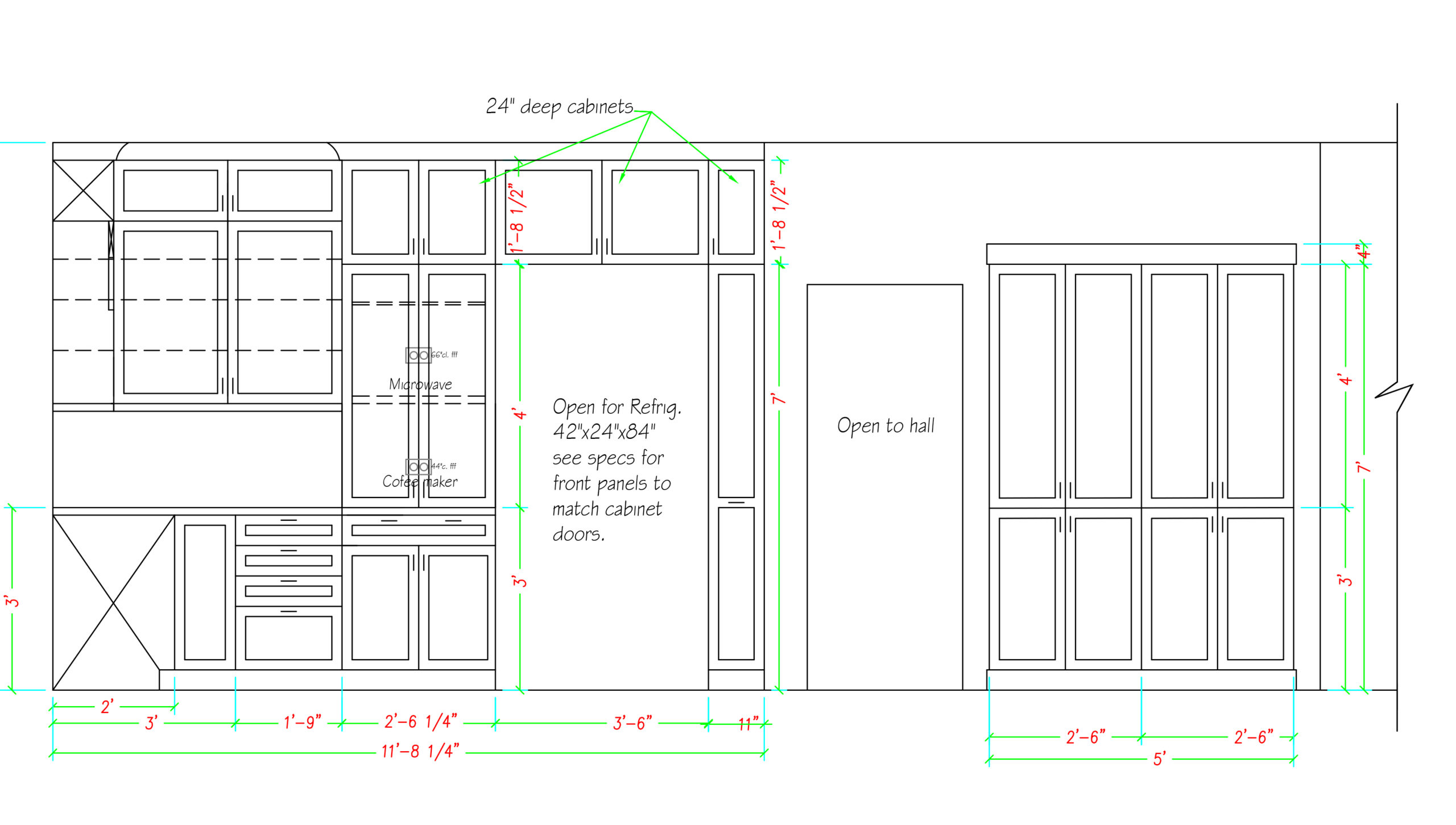
Future cabinet, refrigerator, and pantry placement
Week 2:
– Cabinetry installed (Approximately one full week)
– Countertop fabricators create template
Week 3:
– Cabinets painted
– Doors installed
– Hardware installed
Week 4:
– Sink installation
– Countertops + backsplash installed
– Appliances + faucet installed
– Lighting installed

We ordered our appliances well in advance knowing there have been major delays in that industry (more on what we chose and why coming up next week). We have been storing the stove in our garage, the fridge is being held at the appliance store, and our dishwasher is on the way. We will be re-using the older fridge that was here when we moved in our garage!
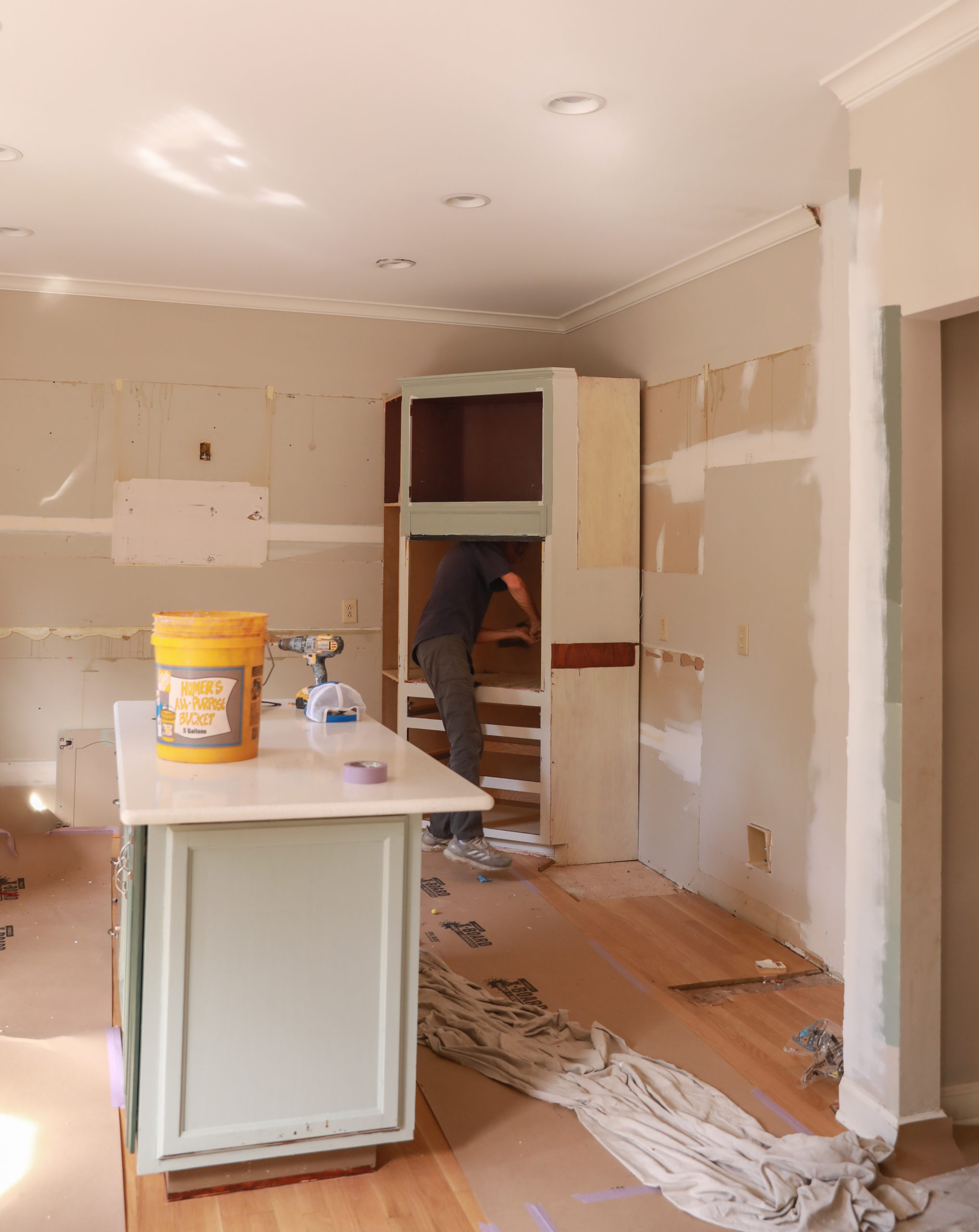
There are many moving parts to this renovation, and since we are living in our home during the whole process, we had to really think through day to day logistics. We set up a mini station in our dining room for dishes, coffee maker, electric skillet, etc. We have a utility sink in the garage for washing dishes, and a temporary pantry set up where the permanent once will eventually go. Our fridge is currently in our living room! We will doing a lot of outdoor grilling, easy meals, and pizza most likely. It is as chaotic as it sounds, but I am just grateful this is happening before the holidays.
I am so used to unhinged cabinet doors, broken appliances, and twenty green paint colors that it’s been hard to visualize the final outcome, but here we go!

